Check Order Status
For immediate assistance, please call 1-866-452-7707
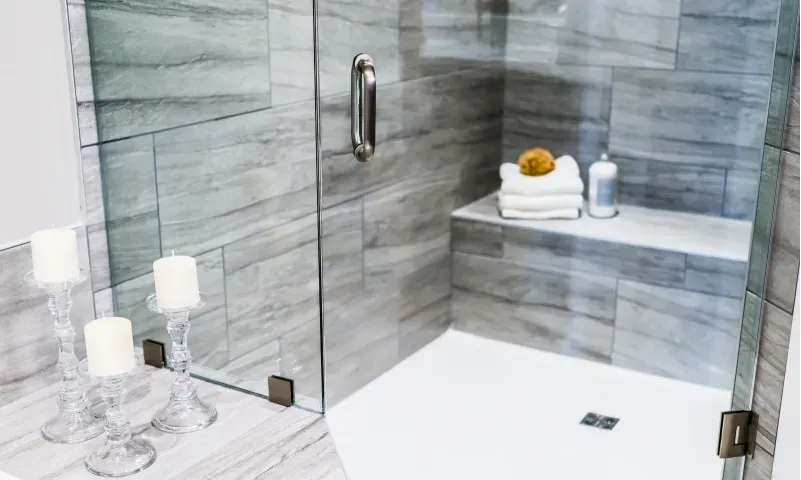

Shower Construction Guide
Tips for an Easy, Low-Cost Installation. Making sure that your shower installation goes smoothly is our first priority. And since the shower glass is the last piece of your bathroom to get installed, it is important that you are set up for success.

We want to help you keep the issues at bay and the costs down. We suggest that you review these with your contractor so that together, you can be sure your shower installation goes off without a hitch.
In this guide, we'll discuss:
- Shower Shape: The first place to start is the shape and size of your shower.
- Shower Layout: Which way can the door open? And what are "knee" walls?
- Shower Construction: What are the structural requirements, including the walls and position of your showerhead?
- Shower Tile Installation: These tips are key in getting glass and tiles to "play nicely.

STEP 1: Your Shower Shape
When designing your glass shower enclosure the first place to start is the shape of the shower. If you are remodeling your bathroom, you’ll have a little more leeway about choosing a shape of your shower, because different showers fit in different spaces. If you’re just replacing your shower with a new one, then you’ll generally need to keep the same shape.
HERE ARE SOME OF OUR MOST POPULAR SHAPES:

Single Shower Door – for smaller shower spaces.
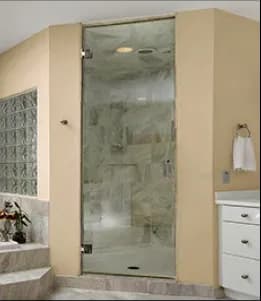
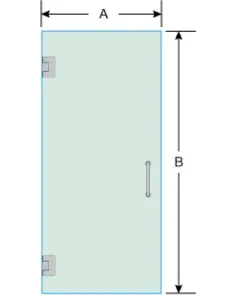
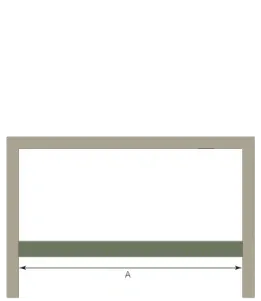
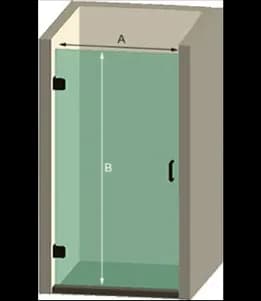

Door and Panel – for slightly larger shower spaces.
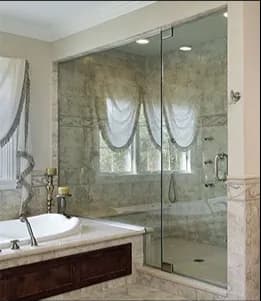
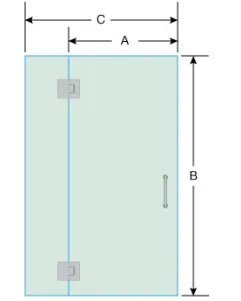
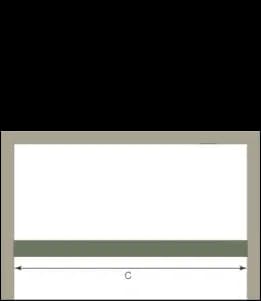
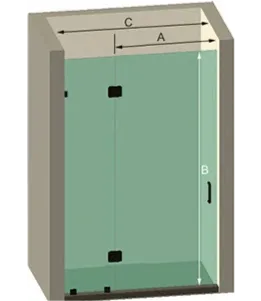

90° Corner Shower – for small spaces where as least two sides can be glass.
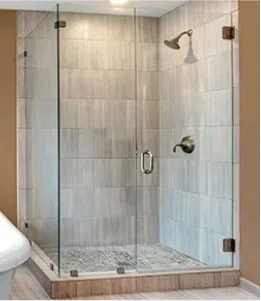
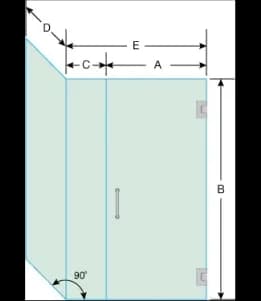
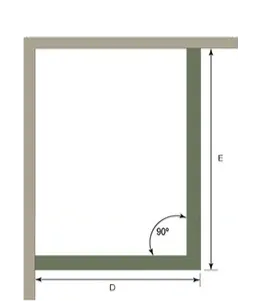
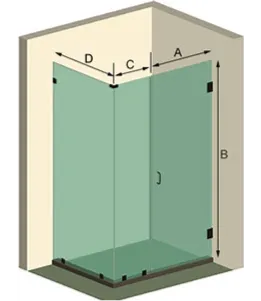

Neo Angle Shower – for slightly larger corner spaces that allow for a diamond shape.
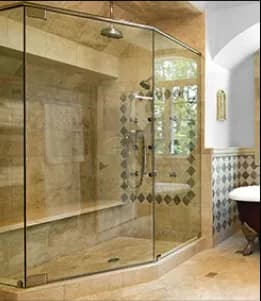
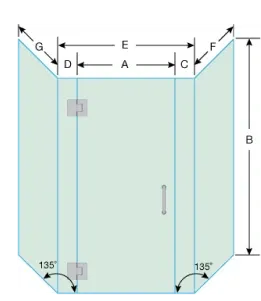
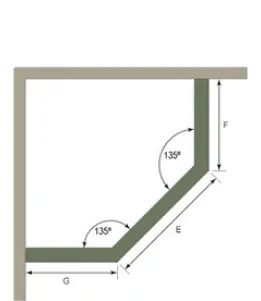
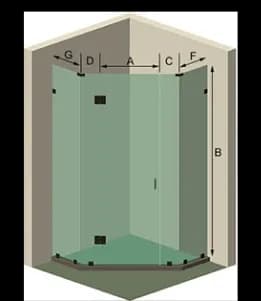

Custom Showers – for slightly larger corner spaces that allow for a diamond shape.
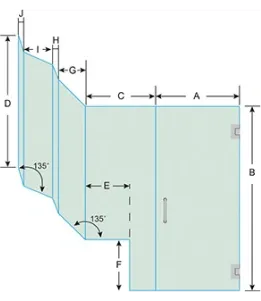
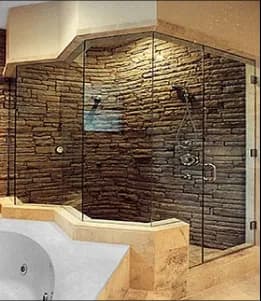
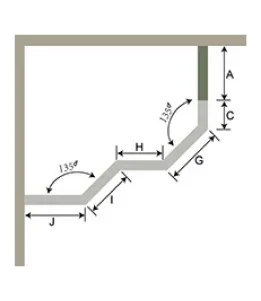
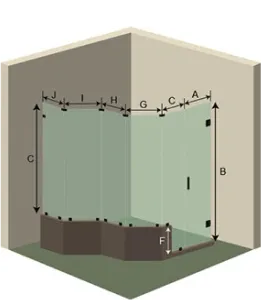

STEP 2: Shower Layout

Shower Door Opening
When planning your shower design, keep in mind that Building Code Requirement IRC P 2708.1 (2000 edition) states that all hinged shower doors must open outwards. Hinged shower doors that swing inwards only are not permitted by code. So, in your shower design, you need to make sure there are no obstacles, such as a toilet or vanity, that will prevent your shower from opening outward.
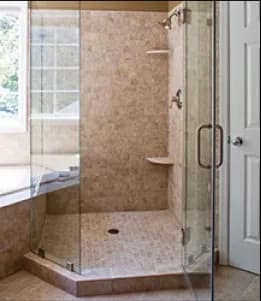
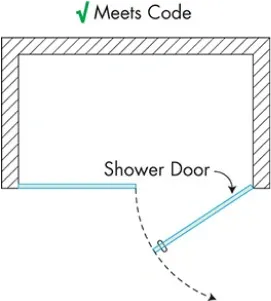
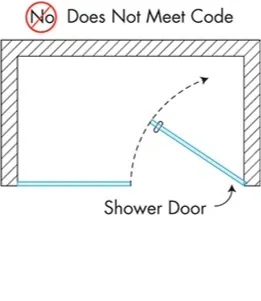

Curb or No Curb?
Decide whether your shower enclosure will be installed on a "curb" or have it flush with the floor. If you need a handicap-accessible shower, then you'll want to make your shower flush with the floor – but keep in mind that having a curb does help prevent water from leaking or pooling onto the floor. Also, note that the top of the curb (where it meets the shower) should be a solid tile. Water can collect in grout lines or horizontal tile, resulting in the growth of mold.
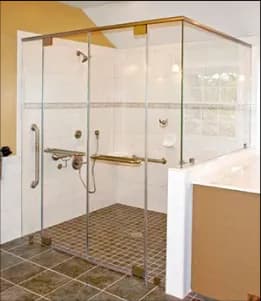
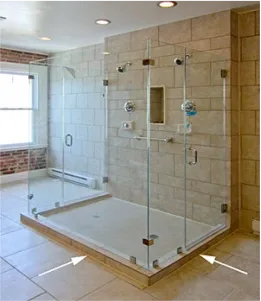

Transoms/Steam Showers
A transom is a panel with hinges on the sides that closes the area at the top of the shower by making the shower flush with the ceiling. The transom is used to control the temperature and moisture level in your steam shower. When you open the transom, it lets the heat and moisture out of your shower and cools it down. When closed, the transom keeps the heat and moisture in, creating steam.
Make sure the transom won't be hampered by anything installed on the ceiling when it swings open. If an exhaust fan, vent or light fixture is placed in the path of the swinging door, a transom may be required to give the door clearance.
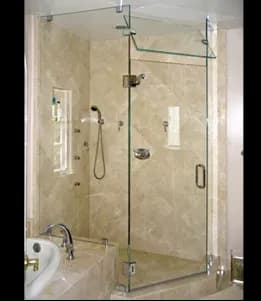
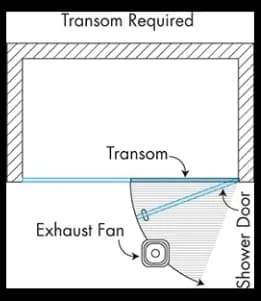
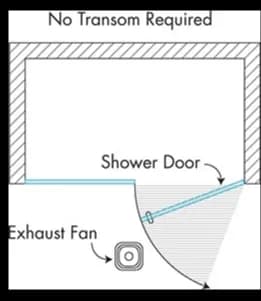

Knee Walls
Knee walls are a functional or sometimes decorative element of your shower design. If you are replacing your shower, it is likely that your knee walls (also called a half-wall or “buttress”) are already there. Many times, the knee wall is an extension of the side of your bathtub or shower seat. The top of a knee wall will be made of glass.
If your shower includes a knee wall, it is better to include in-line panel in your design. That way, you can modify the fixed panel to accommodate the knee wall instead of trying to modify the door. In other words, the swinging shower door cannot be notched to accommodate the knee wall.
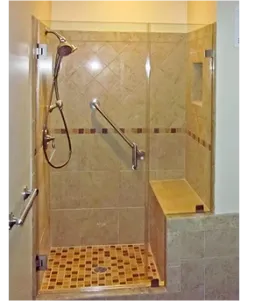
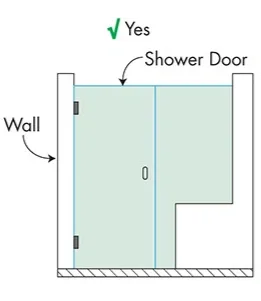
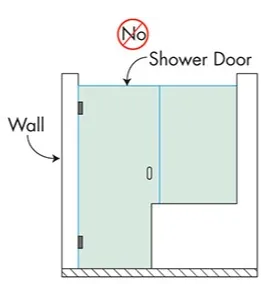
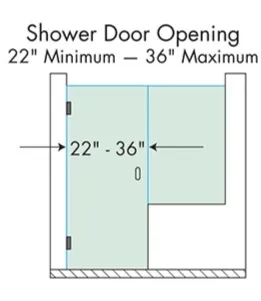

Note for Neo Angle Showers and Knee Walls
If you are putting in a neo angle shower enclosure that includes a "knee" wall or wall, make sure that the shower door meets the structure at a 90 degree angle to accommodate the requirements of the hinges. This is not a restriction when glass meets glass at the 135 degree angle.
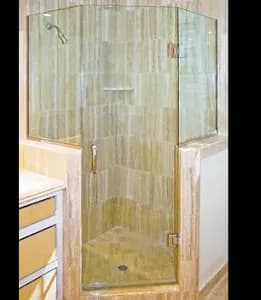
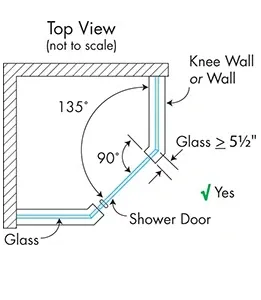
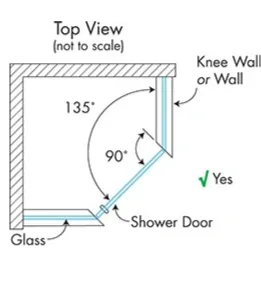
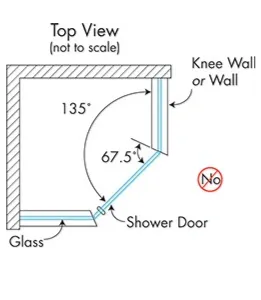

Glass Panel Widths
When planning your shower enclosure, keep in mind that each glass panel needs to be at least 5 1/2" wide, which is the minimum width for tempering glass and supporting the hardware. Also, the door will need to be a minimum of 22" wide and no more than 36" wide.
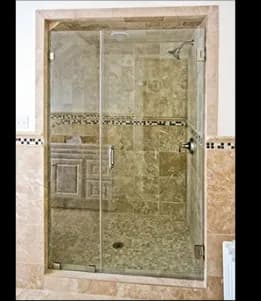
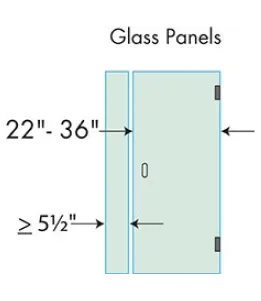
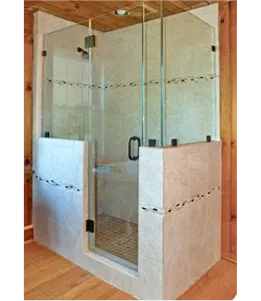
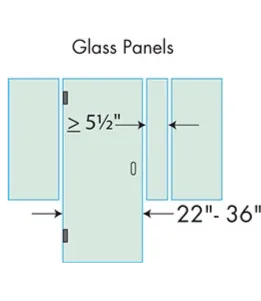
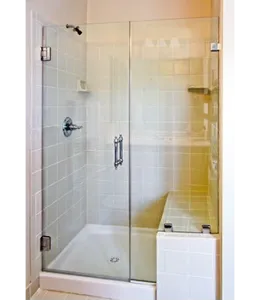

Angles
Plan for your shower to be built using 90°, 135° or 180° angles. Most shower hardware is designed to accommodate these angles, so planning your shower with this in mind ensures a more cost-effective installation and properly functioning enclosure.
The neo angle shower must meet the structure at a 90° angle to accommodate the requirements of the hinges. Glass can meet glass at a 135° angle without issues.

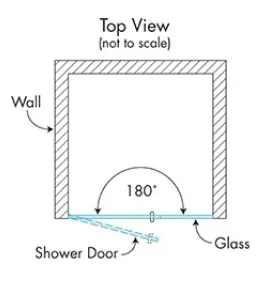
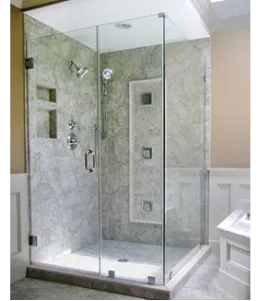
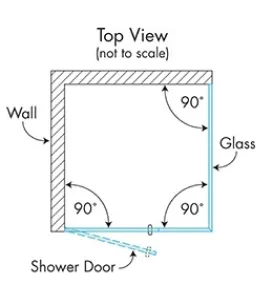
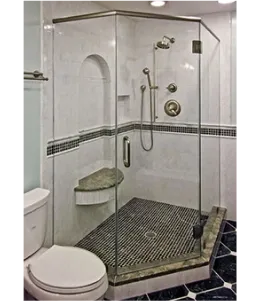
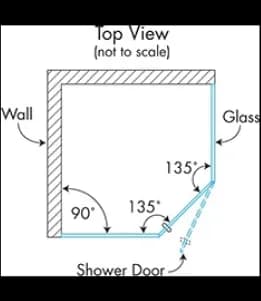

Soffits
Make sure the soffits (or eaves) along the top line up perfectly with the angles in the curb below in order to avoid an uneven look.
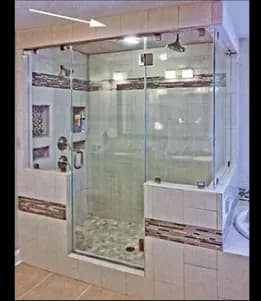


STEP 3: Shower Construction

Walls
Walls which meet a door or glass panel need to be exactly vertical, or "plumb", in order to prevent gaps, uneven joints, and hinge "bind". Walls more than 1/4" out of plumb cause unsightly gaps, are more likely to leak, and have a greater likelihood of hinge bind. It is possible for us to work with walls that are no more than 1/4" out of plumb, as we can cut the glass "out of square" to accommodate the difference. However, this will add cost to your shower, so making sure that the walls are constructed properly will save you time and money.

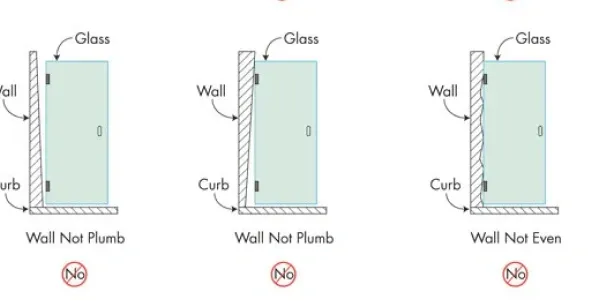

Support for Shower Doors and Hardware
Be sure the wall on which you would like to install a hinged shower door has proper studding behind it (double 2x4 is best, though single 2x4 is acceptable). Always provide wood studs or blocking where doors hinge or panels are anchored, especially when metal studs were used in the original construction of the wall.
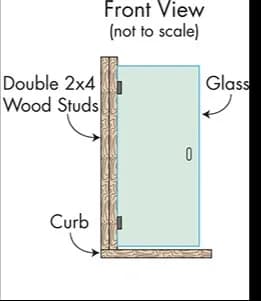
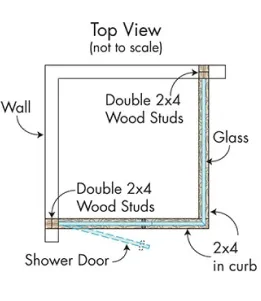

Showerhead Position
To minimize leakage, position showerheads toward tiled walls or fixed panels. Showerheads should never be positioned opposite a door or other opening. (Exceptions may be made for smaller or low-flow showerheads or showerheads that point straight down at the floor.)
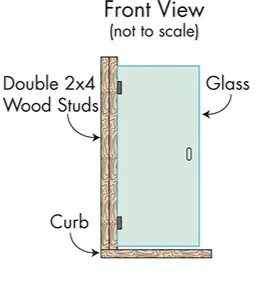
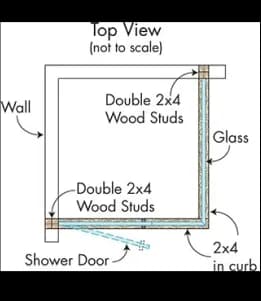

Pipes and Wiring
Never run plumbing pipe or electrical wiring through walls or studs where an anchoring screw for the shower enclosure hardware might puncture it.
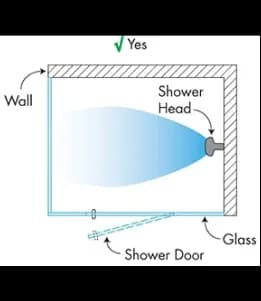

STEP 4: Shower Tile Installation
Once all structural requirements are met, it’s time to choose and install the tiles in the most "glass-friendly manner" by following these steps:

Glass Tiles
Avoid mounting door hinges and glass clips onto glass tiles, as the tiles can break during and even after installation. This can result in delays in getting the project finished and additional charges from the tile installers for repairs.
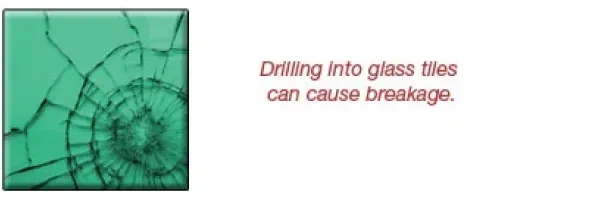

Raised Tiles and Overhangs
The following can interfere with shower door movements:
- Decorative or raised tiles
- Overhanging tiles
- Granite/marble slabs on shower seats or knee walls
The tile or granite can be modified to allow for door operation, but filler might need to be applied, negatively impacting the look of the finished product. A better solution is to include a fixed panel in your design. That way, the door can align with the panel on one side, opening and closing properly with no interference. On the other side, the tile can be notched to allow the panel to line up flush against the wall.

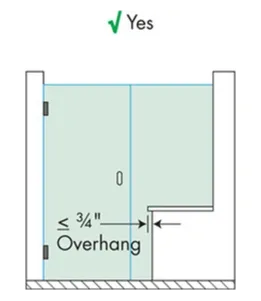
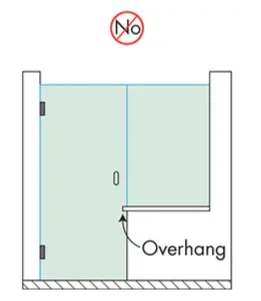
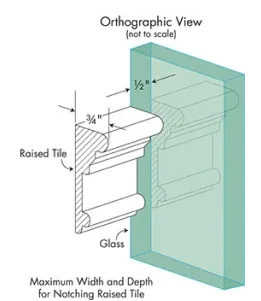
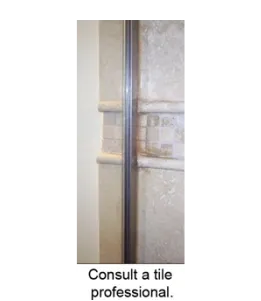
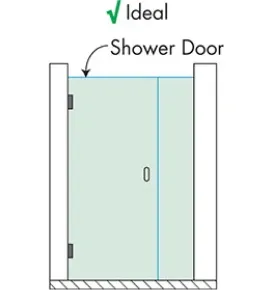
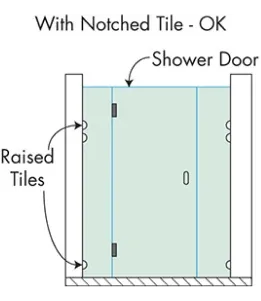
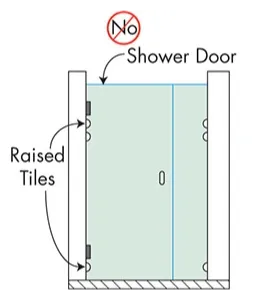
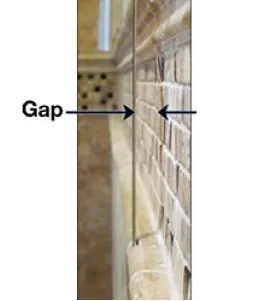

Drainage/Slope of Curb
The curb or lip around the bottom of the shower should to be slanted inward at a 5-degree (approx. 3/16" to 1/4") "pitch" or slope so water flows in toward the drain. (A level curb would cause the water to stand, while a curb angled away from the drain would cause water to leak onto the bathroom floor).
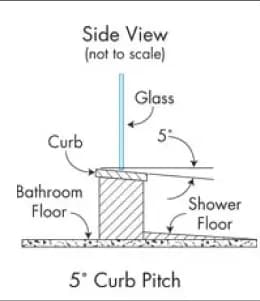

Curb Tops
Keep in mind that solid pieces of tile, marble, or granite are best for the top of a curb. Tiled curb tops increase the likelihood of leakage and encourage the growth of mold or mildew because water collects in grout joints on horizontal tiles. The shower door seal functions best on a smooth surface.
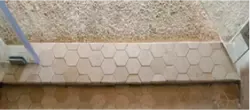
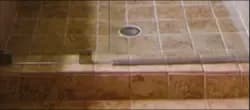
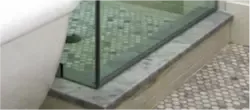

Slope of Shower Seat
Design a built-in shower seat to slant toward the drain at a 5-degree (approx. 3/16" to 1/4") slope so water flows off the seat and into the drain. (Water will stand on a level seat or pool in a seat with a backward angle.)
Now, your shower space should be ready for a stress-free shower installation! If you have any questions, please talk to a glass expert or call 1-866-452-7707
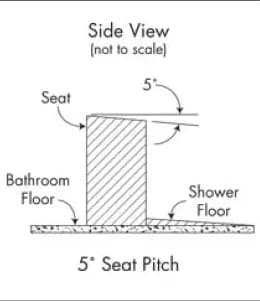
Our customers say
Excellent
4.9 out of 5 stars
Dulles Glass
Company
Support

Learn more about our:
Price Match Guarantee
United States © 2025 Dulles Glass. All Rights Reserved.

