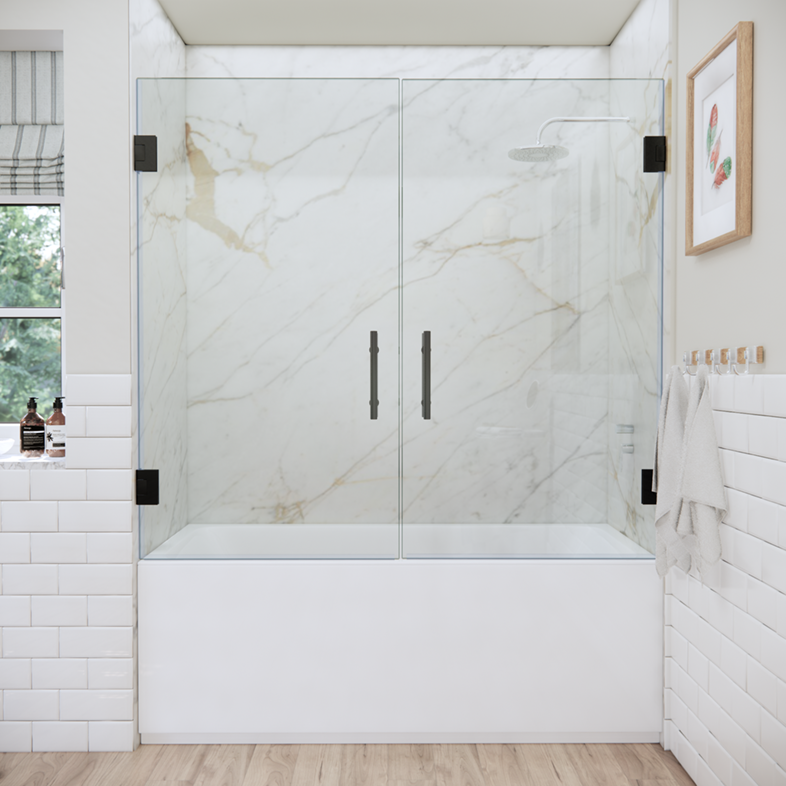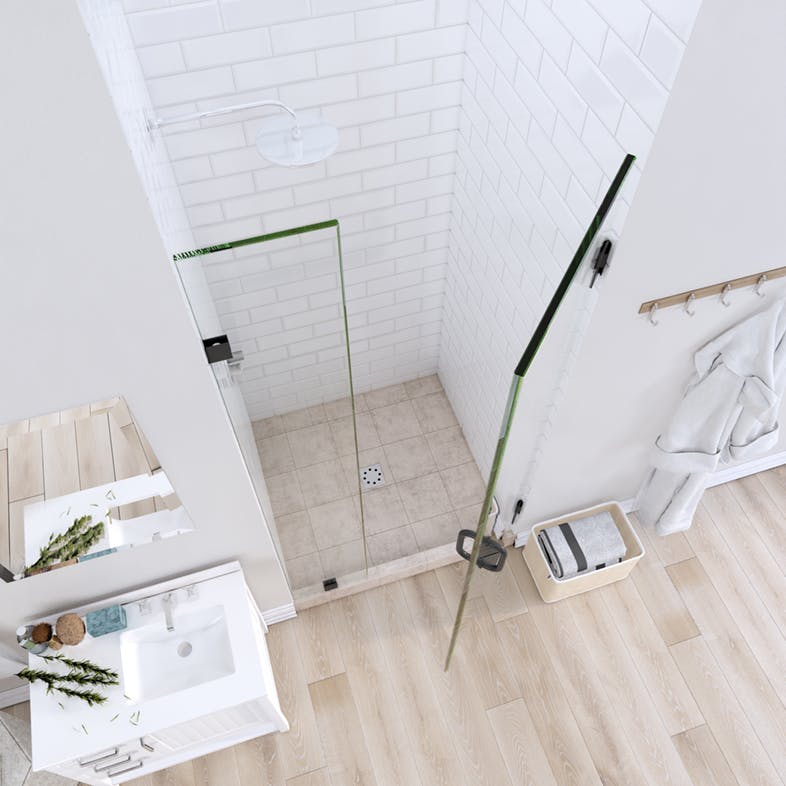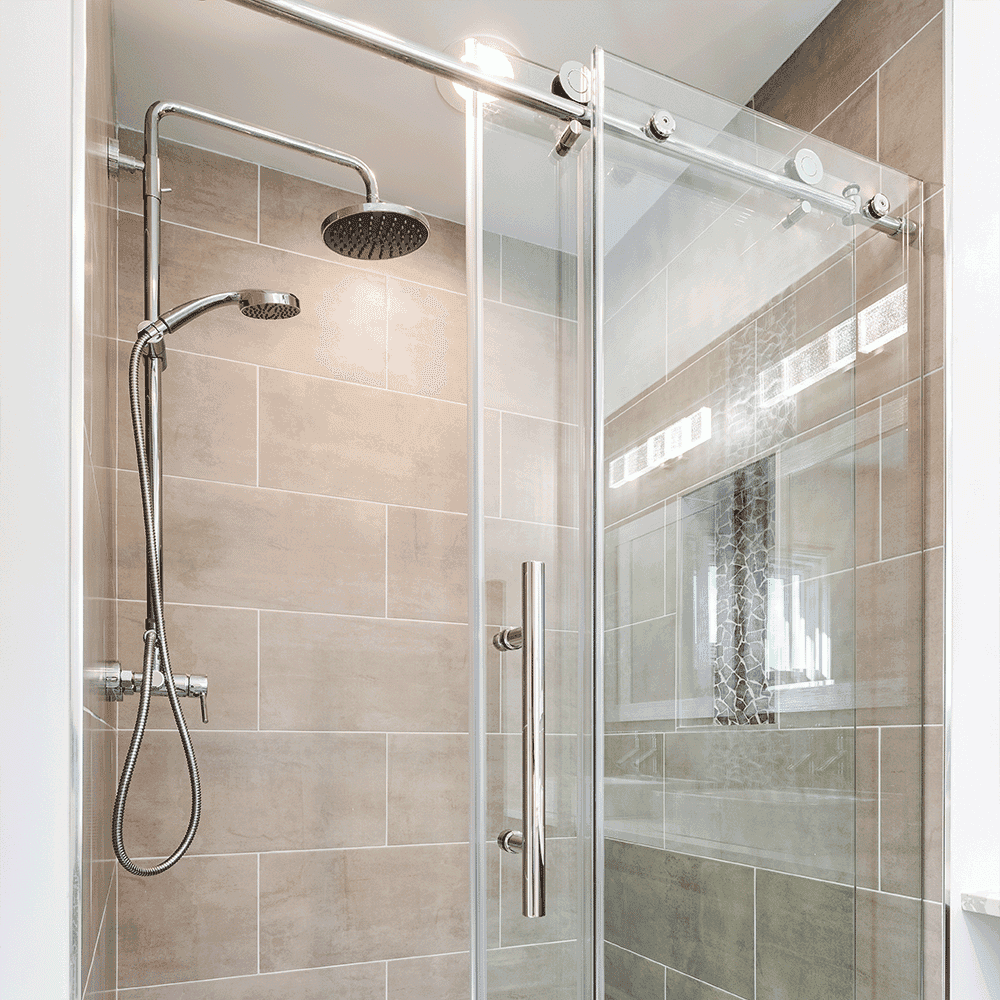|
|
Small Bathroom Ideas with Shower to Transform Your Space
Dulles Glass
|
Fri Sep 06 2024

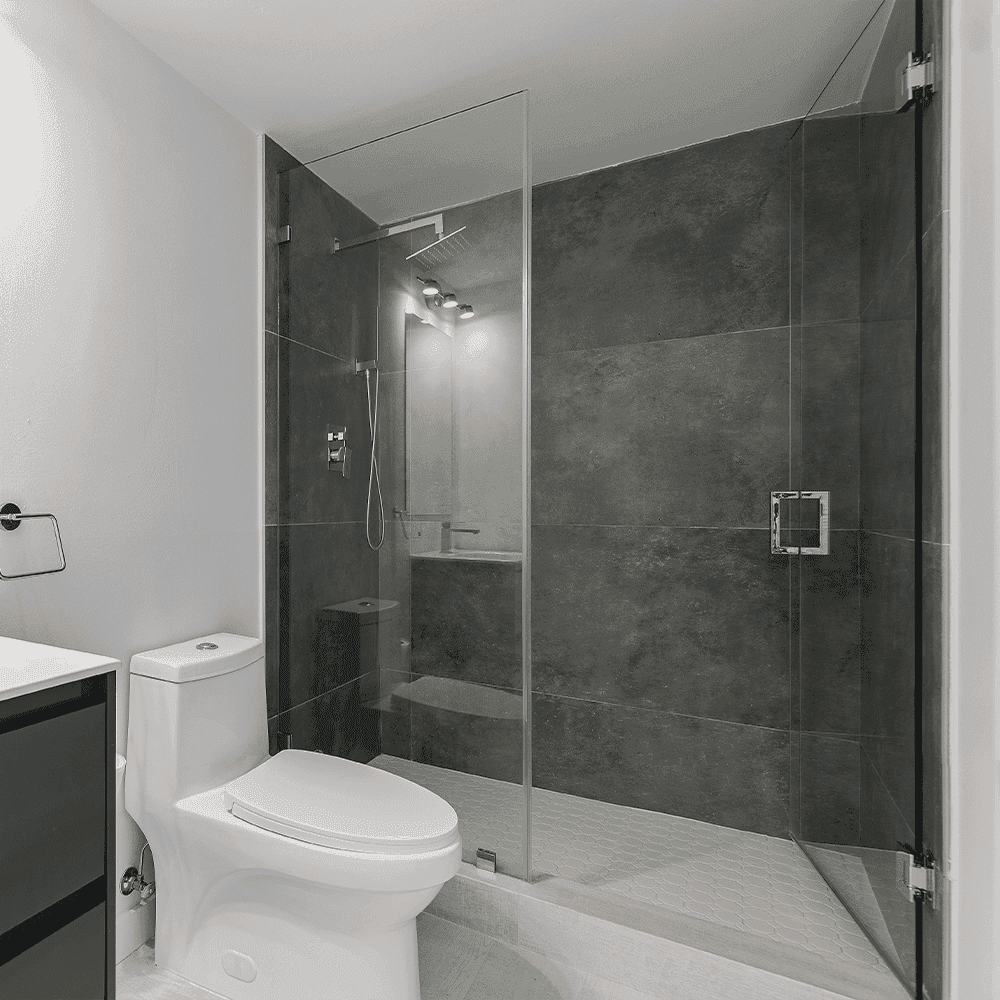
Designing a small bathroom comes with its own set of challenges, such as dealing with space limitations, minimal natural light, and the need to fit multiple fixtures into a tight area. These issues can make creating a modern bathroom with a roomy feel seem daunting. With careful design decisions, even the smallest bathrooms can become a stylish and highly functional space. One of the most effective solutions is to explore walk-in shower designs that enhance the sense of openness and make the room feel larger. A well-thought-out walk-in shower design can eliminate bulky enclosures, allowing light to flow freely and creating an airy, inviting atmosphere. This blog will dive into various walk-in shower ideas and other showers for small bathrooms that blend practicality with modern style, helping you make the most of your limited space while achieving a spacious and welcoming sanctuary.
Shower Ideas for Small Bathrooms
A. Walk-In Shower Options
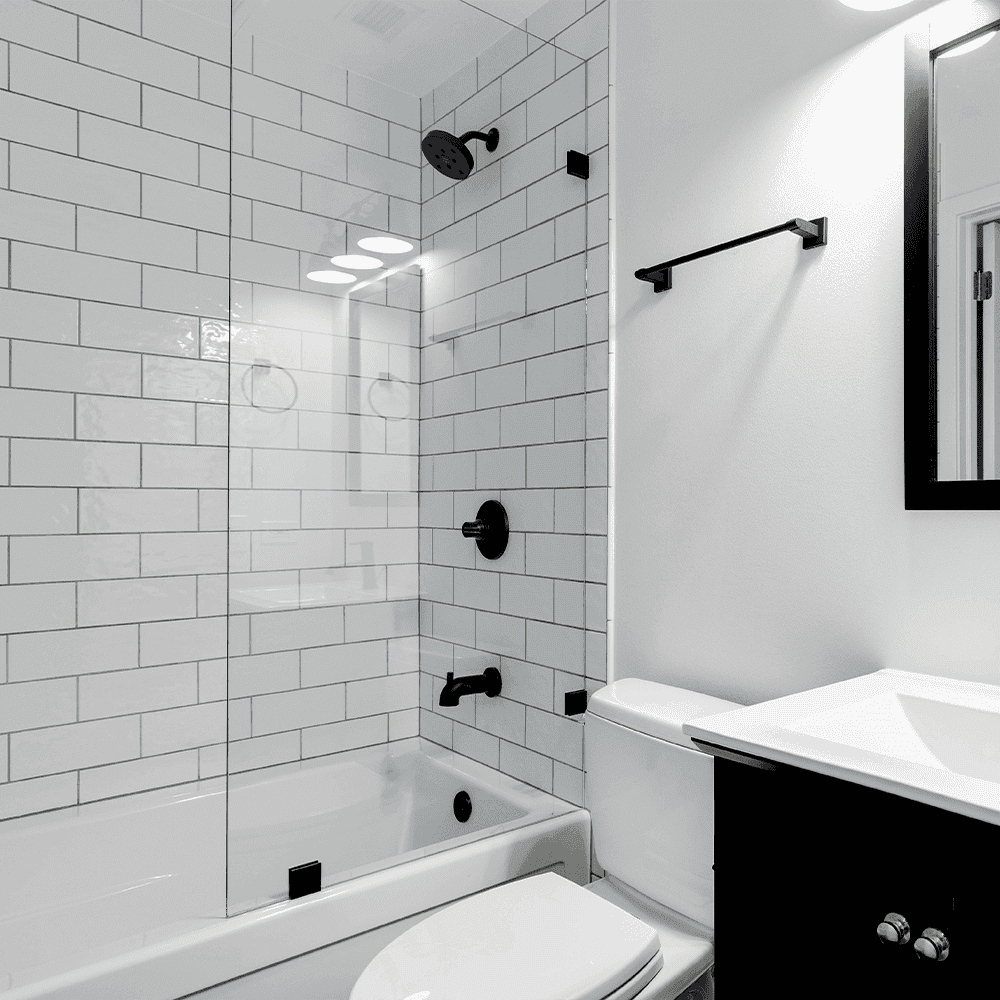
1. Walk-In Showers:
A doorless walk-in shower with a slightly raised step is ideal for small bathrooms, combining functionality with a sleek, modern design. The open concept of a doorless shower creates a spacious feel, allowing light to flow freely and making the room appear larger. The slightly raised step is a subtle yet effective feature, keeping water contained without the need for bulky doors or enclosures. Frameless walk-in showers enhance this sense of openness by eliminating heavy hardware that can clutter the space. By utilizing underused corner spaces, these showers maximize floor space, offering a streamlined look that is both efficient and stylish. Customizable options from Dulles Glass allow you to tailor the shower to your specific needs, ensuring that your bathroom is as practical as it is visually appealing.
2. Compact Shower Units:
Space-efficient designs such as neo-angle or quadrant showers are ideal for small bathrooms. Neo-angle showers have glass walls positioned in the corner of the room and make use of angular space to reduce the footprint while providing ample showering area. Similarly, the quadrant shower fits snugly into corners, featuring curved glass doors that open up the room and minimize visual clutter. Both options are designed to offer a comfortable shower experience without occupying excessive floor space.
B. Glass Enclosures
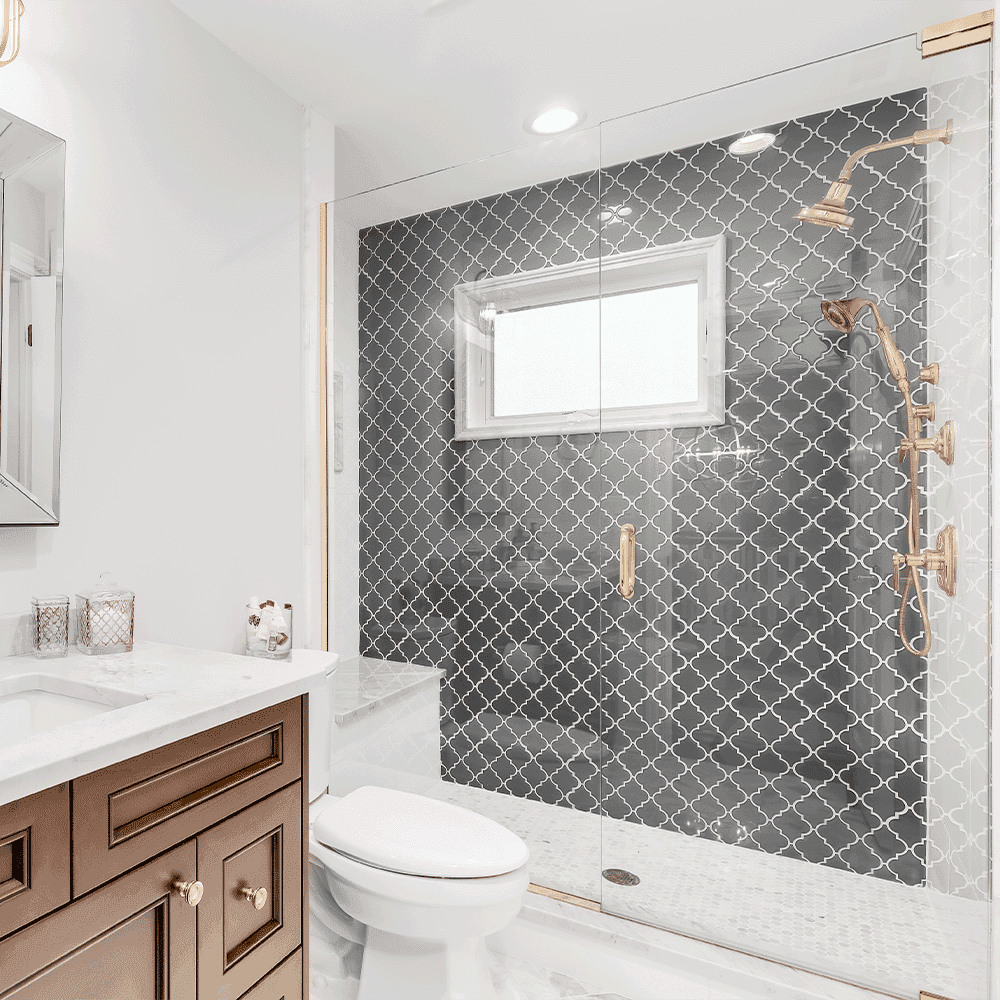
1. Frameless Glass Doors:
Frameless glass doors are an excellent choice for small bathrooms due to their ability to create an open, seamless look. By eliminating the need for bulky, metal framing, these doors allow for unobstructed views and an uninterrupted flow of light, making a small walk-in shower bathroom feel more expansive. The minimalist design of frameless shower doors helps to maintain a clean, modern aesthetic while enhancing the overall sense of space.
2. Sliding vs. Bi-Fold Doors:
Sliding and bi-fold shower doors offer practical space-saving solutions for small bathrooms. Sliding shower doors glide smoothly along a track, allowing easy access while keeping the footprint minimal. This design is particularly useful in tight spaces where a door that swings open might be impractical. Bi-fold doors, on the other hand, fold neatly into themselves, providing a compact and stylish alternative to traditional hinged doors. Both options help maximize available space while contributing to a sleek, modern look.
Maximizing Small Bathroom Storage and Functionality
A. Innovative Storage Solutions
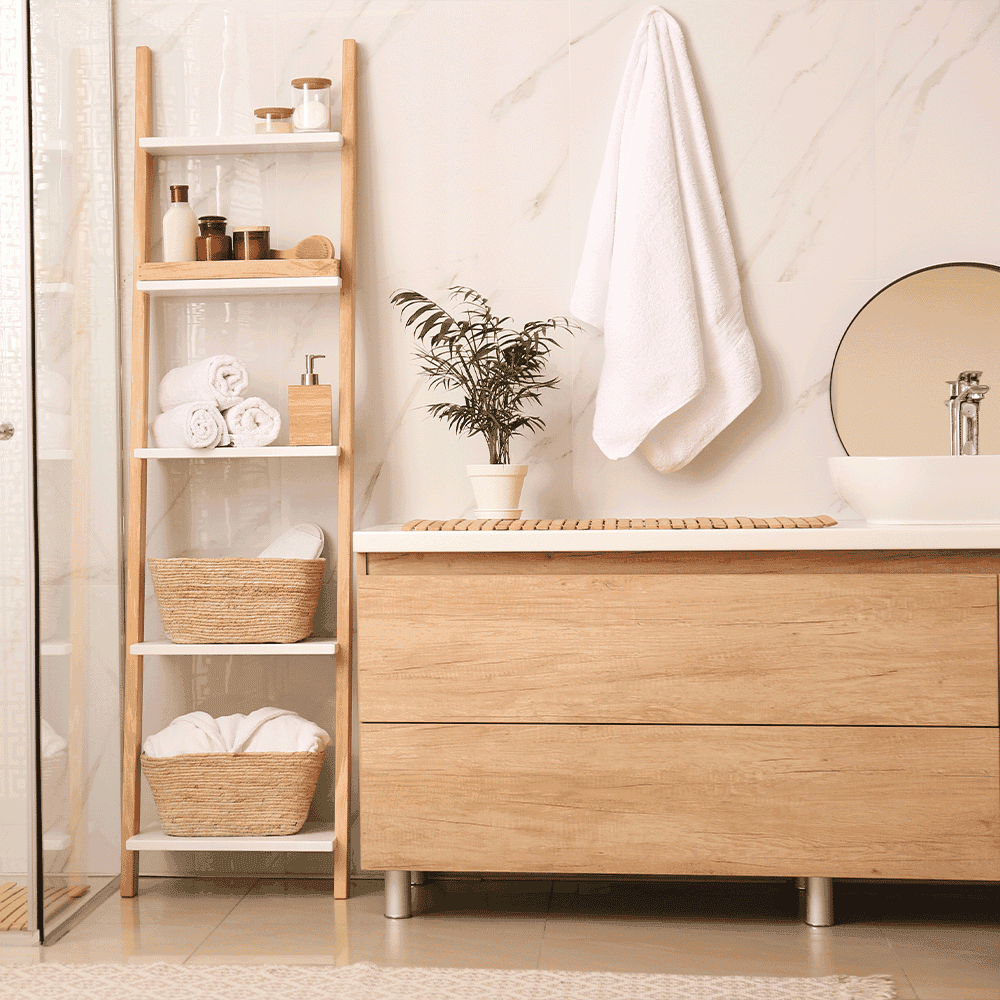
1. Vertical Storage:
In small bathrooms, making use of vertical space can significantly enhance storage capacity without compromising floor area. Wall-mounted shelves and cabinets are ideal for storing toiletries, towels, and other bath essentials. By extending storage upward, you can keep frequently used items within reach while freeing up valuable floor space. Vertical storage solutions can also be customized to fit the specific dimensions and needs of your bathroom, freeing up floor space and creating a streamlined, organized environment.
2. Under-Sink Storage:
Floating vanities and built-in cabinets maximize storage beneath the sink while maintaining a clean, open look. Floating vanities elevate the sink off the floor, providing an unobstructed view and making the room feel more spacious. Built-in cabinets or drawers incorporated into the vanity offer concealed storage for cleaning supplies, extra toiletries, and other necessities. These solutions enhance functionality and contribute to a more aesthetically pleasing and clutter-free, bathroom space.
B. Multi-Functional Fixtures
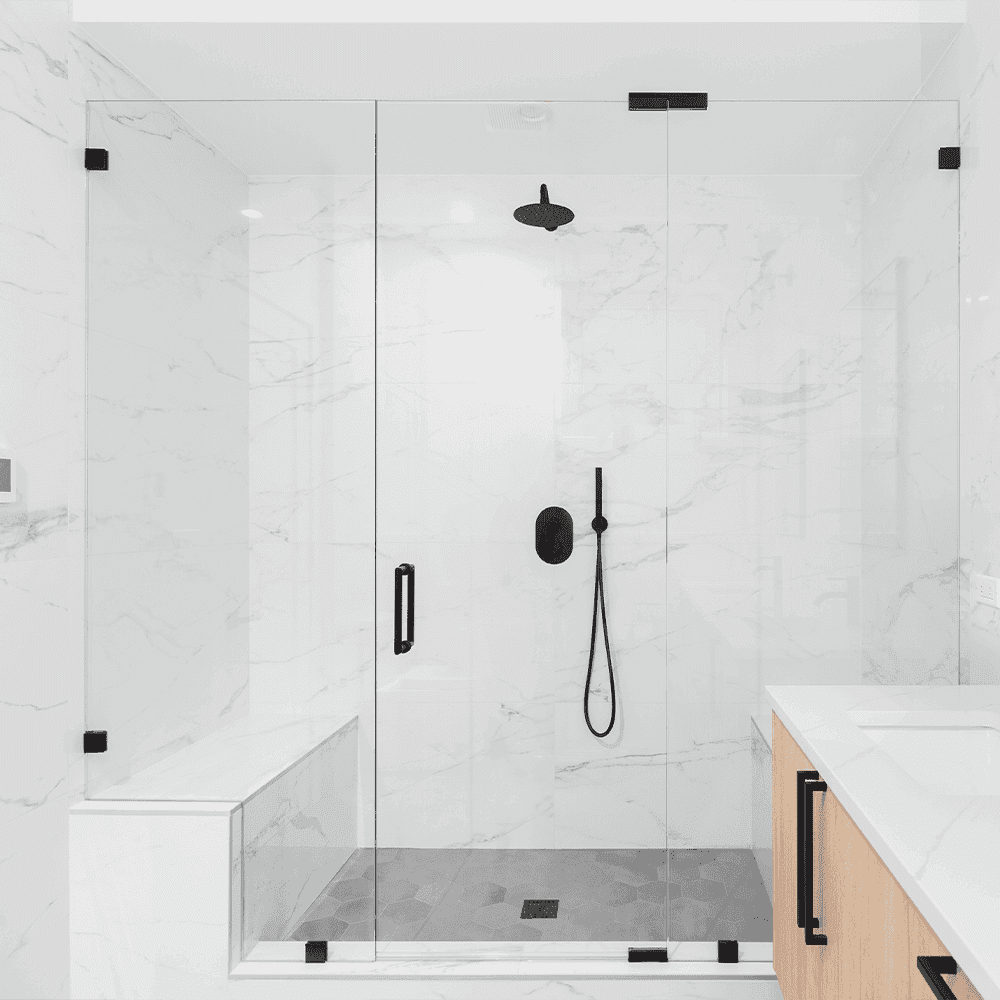
1. Shower-Bench Combinations:
Adding a built-in bench within the shower area adds both convenience and comfort. A full walk-in shower door and bench combination provide a space to sit while showering, which can be particularly useful for relaxation or tasks like shaving. Benches can also provide a subtle storage area for bath products, towels, or other essentials. Integrating a bench into the shower design can enhance functionality and comfort without taking up additional space in the bathroom.
2. Built-In Shelves:
Integrated shelves within the shower area or around the bathroom are a practical way to maximize storage while maintaining a sleek appearance. Built-in shelves can be placed in the shower walls for easy access to toiletries, or in other strategic locations around the bathroom to keep essential items accessible and organized. These shelves help eliminate clutter, making it easier to maintain a tidy and efficient shower space. By incorporating built-in shelves, you can ensure that your bathroom remains functional and stylish, even in a compact area.
Enhancing Bathroom Aesthetics and Lighting
A. Light and Color Strategies
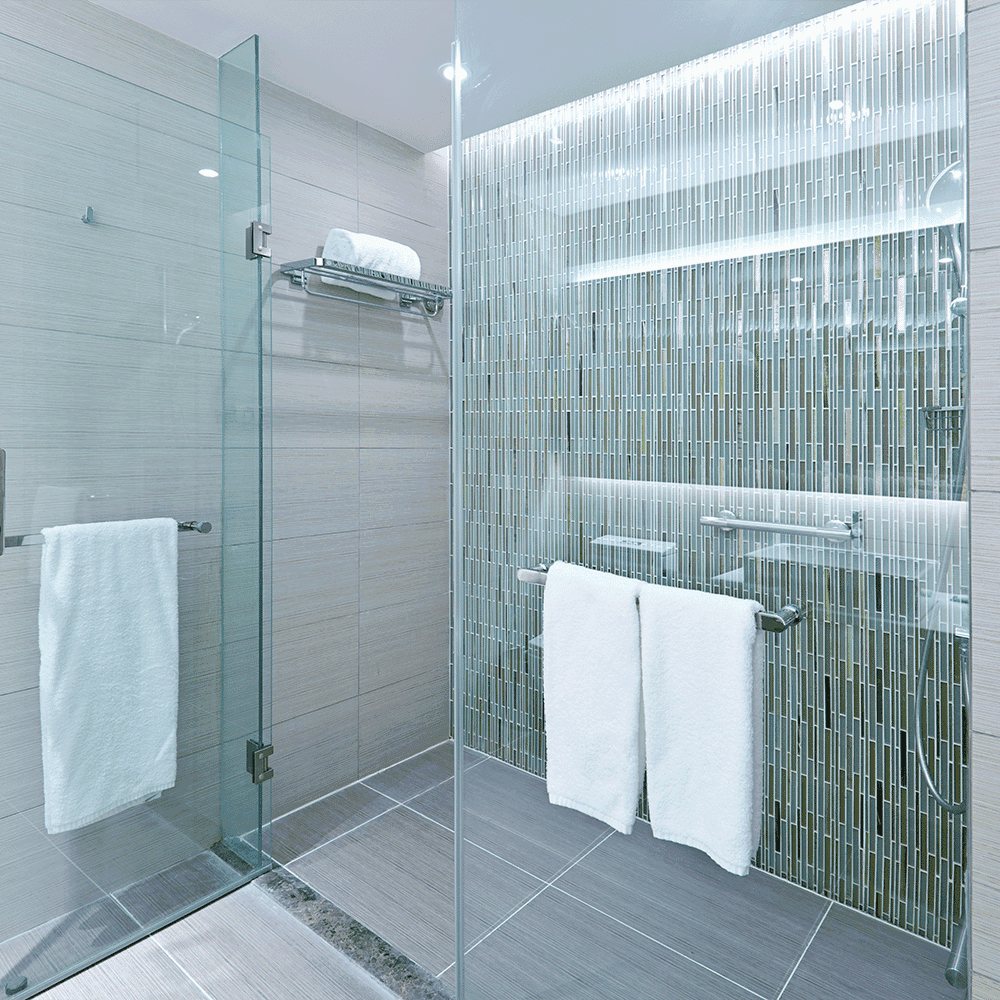
1. Light Colors and Finishes:
Utilizing light shades and finishes is a powerful strategy for making a small bathroom feel more spacious and open. Light colors such as whites, soft grays, and pale blues reflect natural and artificial light, creating an airy, expansive illusion. Opting for high-gloss finishes on surfaces like tiles and cabinetry can further enhance the reflective quality, amplifying the room's sense of space and brightness.
2. Effective Lighting:
Layered lighting is essential in a small bathroom to ensure sufficient illumination and an inviting atmosphere. You can easily achieve a well-balanced and functional lighting design by blending various light sources such as recessed ceiling lights, wall-mounted fixtures, and overhead lighting. Recessed lights provide general illumination, while wall-mounted fixtures highlight focal points like the vanity. If you want to create a more open and airy feel, overhead lights are perfect for achieving even light distribution and eliminating shadows.
B. Mirroring Walls
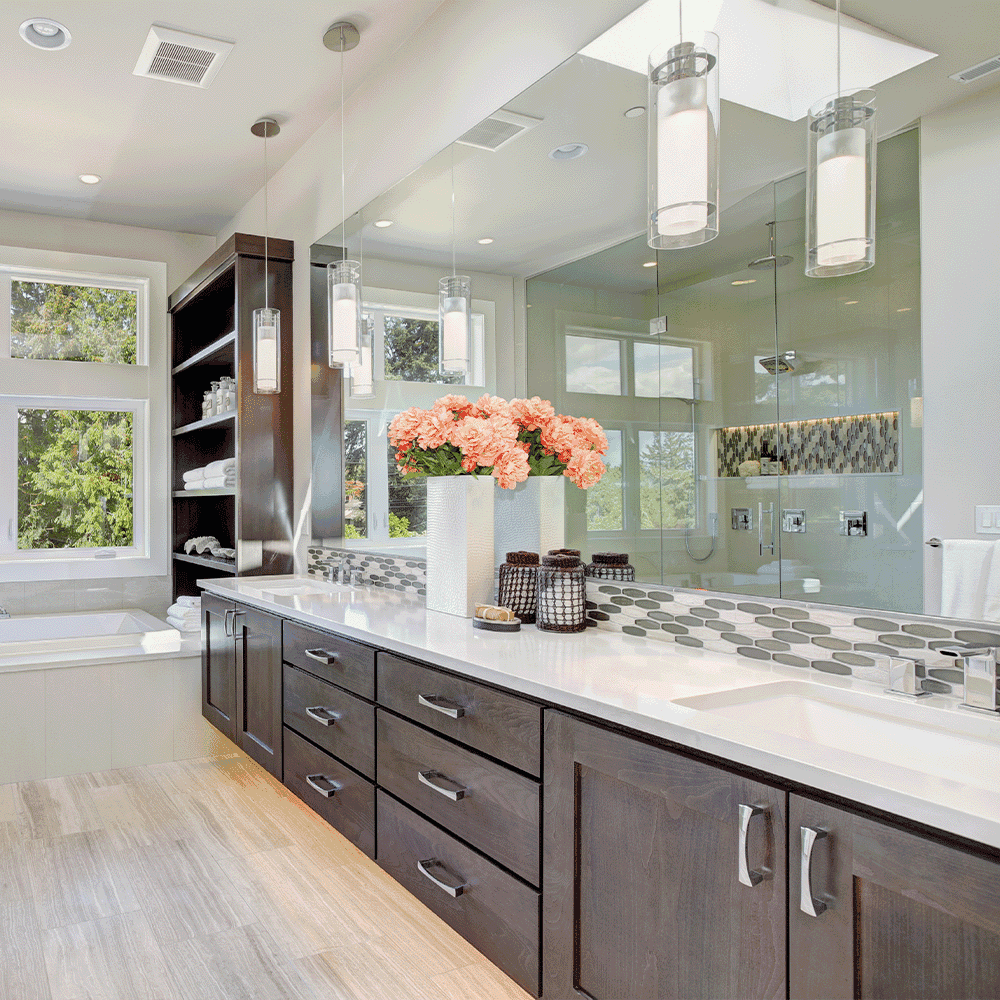
1. Full-Wall Mirrors:
Covering an entire wall with mirrors is a dramatic way to expand visual space and reflect light throughout the bathroom. Full-wall mirrors create a sense of depth, making even the smallest bathrooms appear larger. They also help to bounce light around the room, improving overall brightness and contributing to a more welcoming atmosphere.
2. Decorative Mirrors:
Integrating decorative mirrors adds style and functionality to a bathroom. Strategically placing mirrored accents, such as a stylish mirror above the vanity or mirrored shelving, enhances the aesthetic appeal while providing additional reflective surfaces. These decorative elements not only contribute to the room’s design but also help to make the space feel more dynamic and engaging.
Stylish and Functional Shower Fixtures
A. Modern Shower Heads

1. Rainfall Shower Heads:
Rainfall showers are an elegant choice for enhancing the shower experience while maintaining space efficiency. Their wide, overhead design mimics the feeling of standing in a natural rainfall, providing a luxurious and relaxing experience without requiring extra wall space above. This type of shower head can be mounted flush with the ceiling or as a wall fixture, making it versatile for different bathroom layouts.
2. Handheld Shower Heads:
Handheld showers offer versatility and convenience, making them ideal for small bathrooms where flexibility is key. They can be easily adjusted to different heights and angles, providing targeted water flow for tasks such as rinsing off or cleaning the shower area. Handheld models also come with features like adjustable spray settings, adding functionality to the shower experience.
B. Smart Shower Features
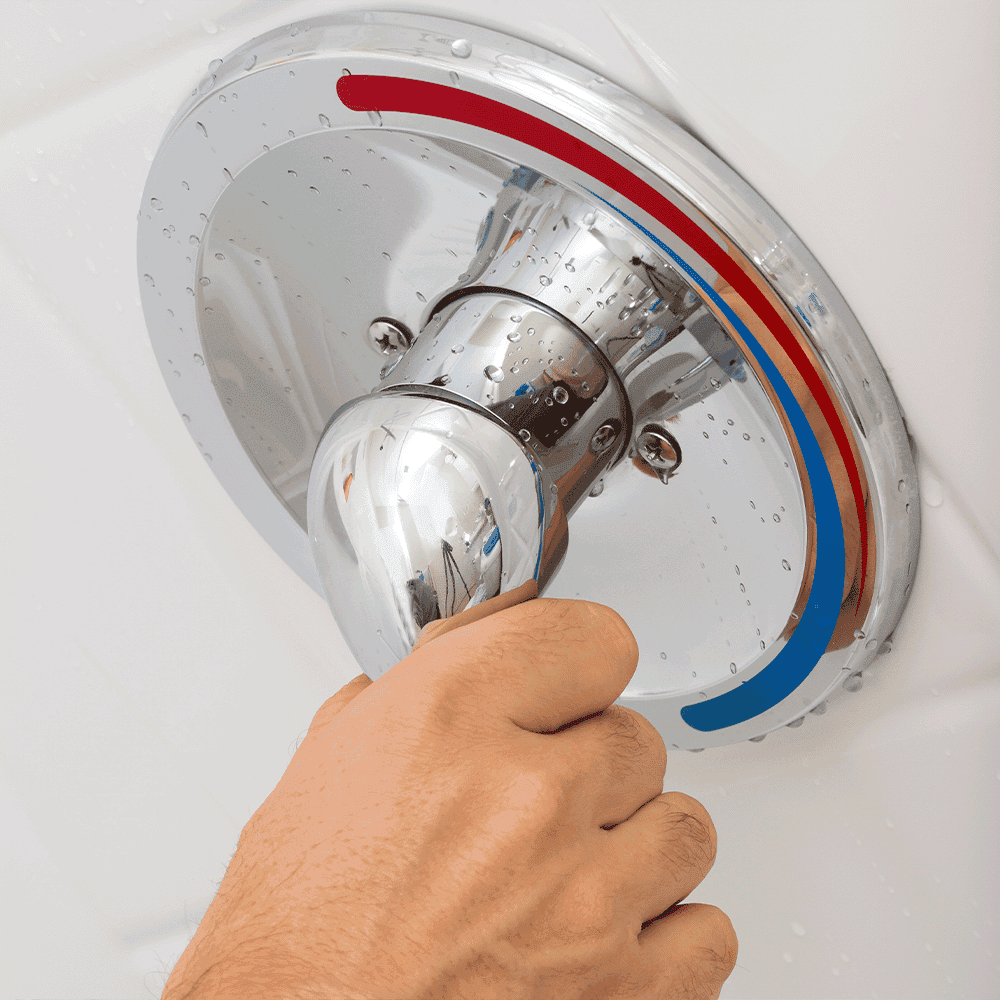
1. Temperature Control:
Digital temperature controls offer precise adjustments to water temperature, enhancing the comfort and efficiency of your shower. With easy-to-use interfaces and programmable settings, these controls ensure a consistent and personalized shower experience. This feature brings a bit of luxury into your daily routine, blending modern tech with a more personalized experience.
2. Built-In Speakers:
Installing built-in speakers in the shower area adds a touch of luxury and entertainment, allowing you to enjoy music, podcasts, or other audio while you shower. This feature enhances your shower experience, making it more enjoyable and immersive. With these speakers, you can relax to your favorite tunes, turning your shower into a personal oasis.
Design Tips for Small Bathroom Transformations
A. Planning and Layout
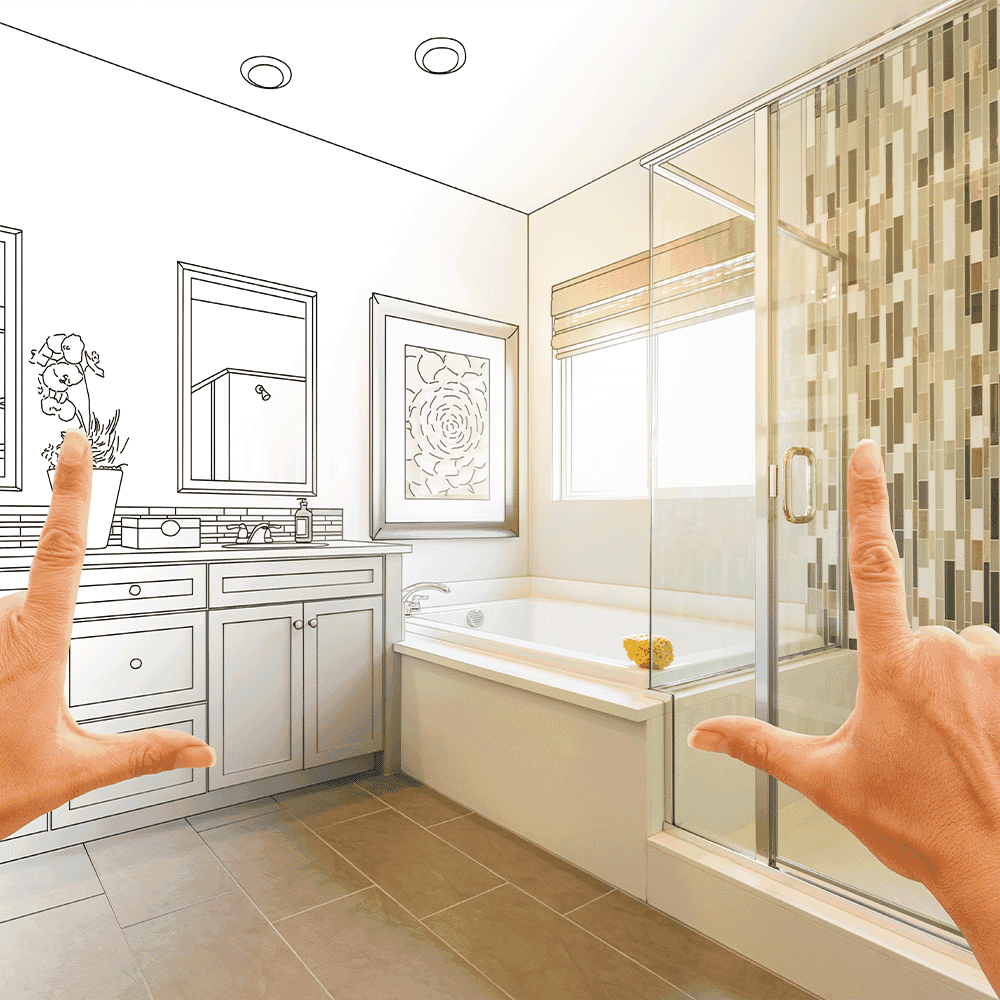
1. Create a Floor Plan:
Start by creating a detailed floor plan of your bathroom using design software or simple sketches. This bathroom floor plan should include measurements and the placement of key fixtures and storage solutions. A well-thought-out layout ensures that all elements fit harmoniously and helps identify potential space-saving opportunities.
2. Measure Accurately:
Accurate measurements are essential for ensuring that fixtures, furniture, and other elements fit properly within your small bathroom. Make sure to double-check dimensions and consider the space needed for opening doors, drawers, and cabinets. Proper measurements prevent costly mistakes and ensure a smooth installation process.
B. Budgeting and Cost Management
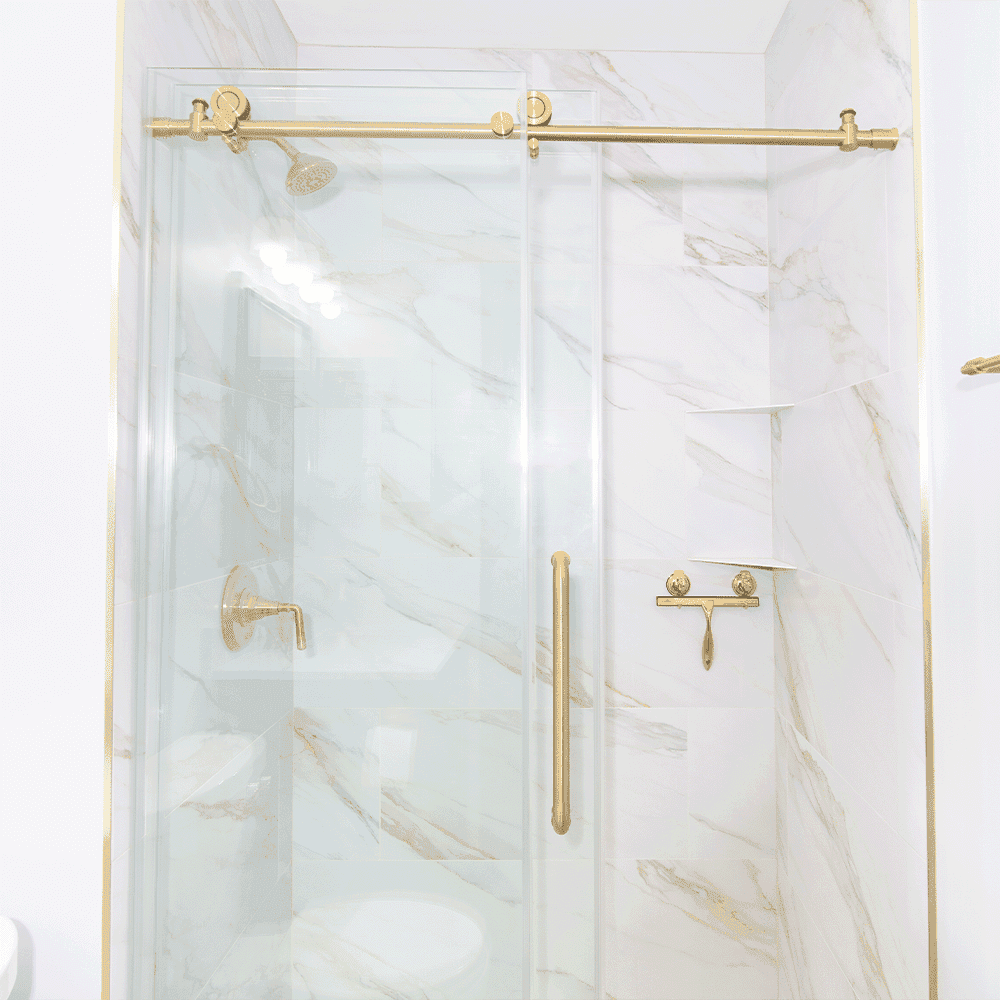
1. Setting a Budget:
Set a clear budget for your bathroom renovation, ensuring a balance between style and cost. Focus on high-impact upgrades that deliver the most value without overspending. A well-planned budget helps control costs and keeps your project on track.
2. Prioritizing Upgrades:
When upgrading your bathroom, focus on features that deliver the most value for your budget. Prioritize enhancements that boost functionality and aesthetics, like space-saving built-in shelves or stylish lighting. By carefully selecting these upgrades, you can ensure that your small bathroom makeover is not only budget-friendly but also makes a significant impact.
Conclusion
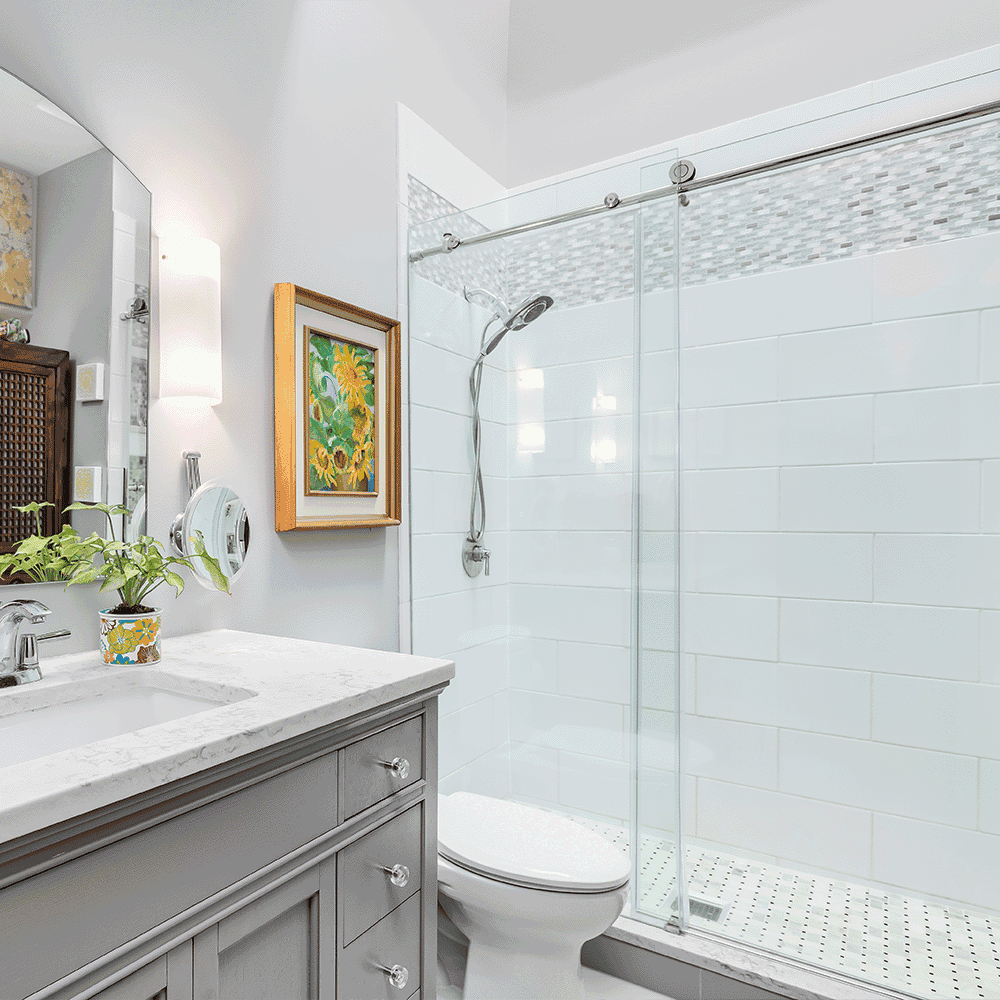
Transforming a small bathroom involves thoughtful design choices that enhance space, light, and functionality. From smart shower layouts to strategic lighting and stylish fixtures, each detail plays a role in creating a more inviting and practical bathroom. Embrace these ideas to revitalize your small bathroom and make the most of your space. With the right approach, you can turn a cramped area into a stylish and functional retreat.
We’d love to hear about your small bathroom makeovers—tag us on Instagram @dullesglass! If you need expert advice, don’t hesitate to reach out to us at info@dullesglass.com. Your experiences and feedback can inspire others and provide helpful insights. Be sure to explore our design galleries, product reviews, and additional articles for more inspiration.
FAQS
What is the best walk-in shower shape for a small bathroom?
A corner walk-in shower shape is ideal for small bathrooms and the CANTO Shower Enclosures are an excellent choice. Its sleek and frameless design fits seamlessly into compact spaces. With high-quality hardware and a stylish appearance, the CANTO shower enclosure not only enhances the overall aesthetic of your small bathroom but also maximizes functionality, making the most of your available space.
What is the smallest size for a bathroom with a walk-in shower?
For a small bathroom featuring a walk-in shower, you should plan for at least 36 square feet, typically measuring around 8 feet by 4 feet. Although the International Residential Code permits showers as small as 30 inches by 30 inches, having a bit more space can enhance the overall functionality of a bathroom. Ideally, the walk-in shower should be at least 32 inches by 32 inches, though a 36-inch by 36-inch size offers a more comfortable experience.
Does a walk-in shower add value to a home?
Installing a walk-in shower can greatly increase your home's value, particularly if you already have another bathtub. This upgrade modernizes the bathroom and offers an excellent return on investment. However, be cautious not to remove the only bathtub in the home, as some buyers, especially families with children—may prefer to keep at least one bath option available.
Is it better to use small or large tiles in a small bathroom?
Using larger tiles in a small bathroom can make the space feel bigger. Fewer grout lines from large marble tiles or classic white tiles create a clean, open look that helps the room feel less cramped. This seamless design makes both the walls and floors appear more expansive. For added impact, a black tile accent wall can create a striking focal point without making the space feel crowded.
Related Articles
Keep in touch with the latest glass, mirror and shower door trends, tips and trends by reading our blog, Reflections!
Get exclusive offers and the latest news in your inbox!
We're committed to your privacy. Dulles Glass uses the information you provide to us to contact you about our relevant content, products, and services. You may unsubscribe from these communications at any time.
For more information, check out our Privacy Policy.
Dulles Glass
Company
Support
United States © 2025 Dulles Glass. All Rights Reserved.
United States © 2025 Dulles Glass. All Rights Reserved.
